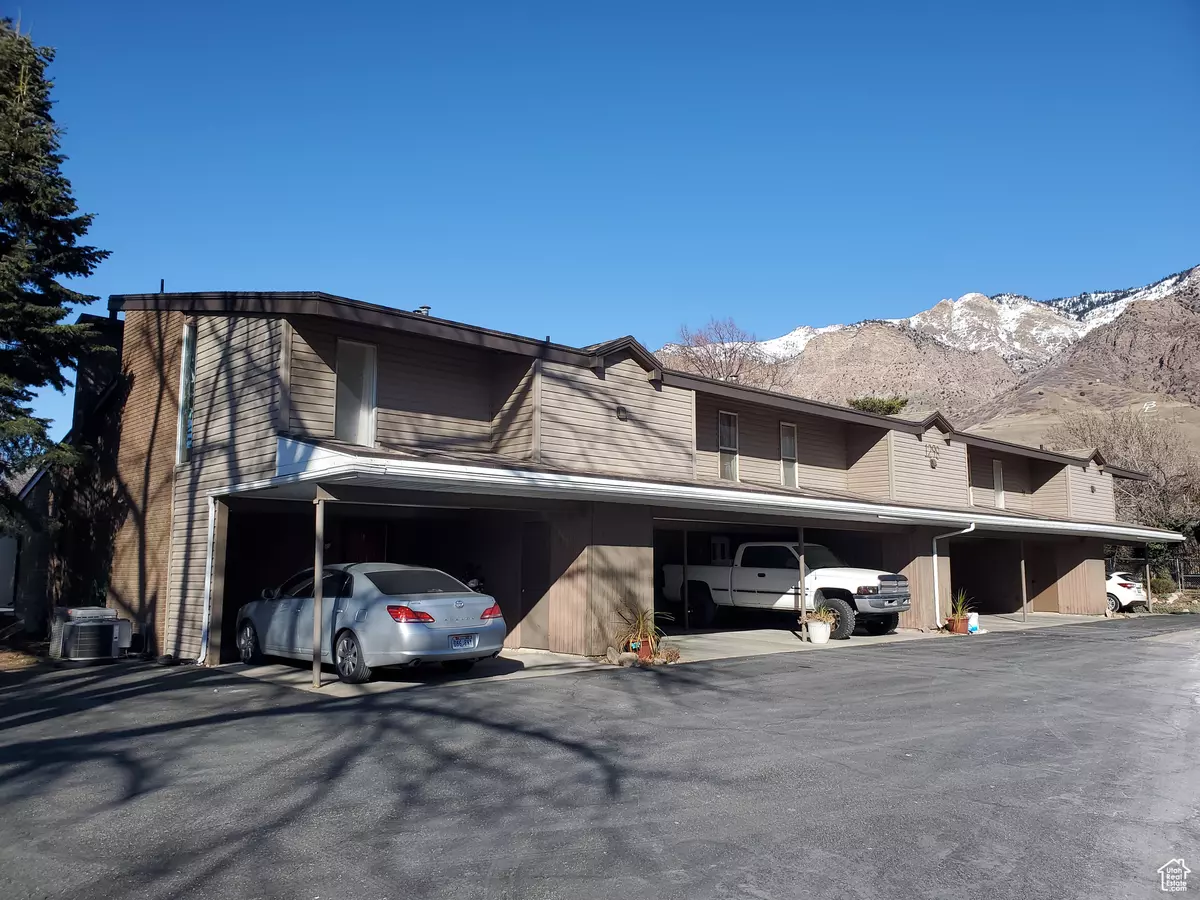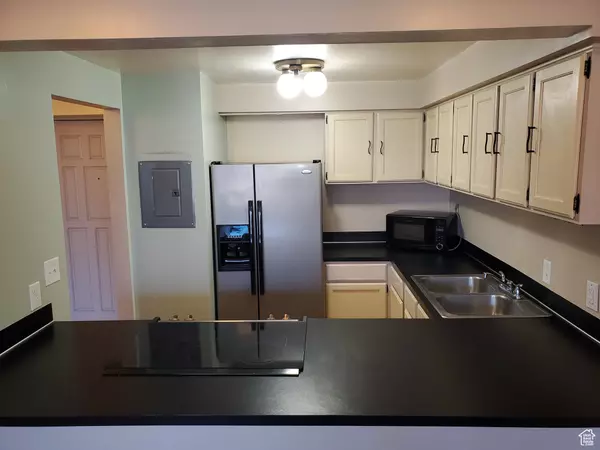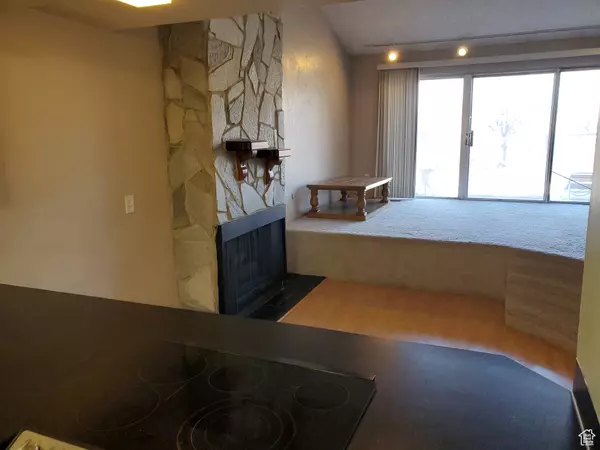1298 E LORL LN S #1 Ogden, UT 84404
1 Bed
1 Bath
909 SqFt
UPDATED:
01/22/2025 11:13 PM
Key Details
Property Type Condo
Sub Type Condominium
Listing Status Active
Purchase Type For Sale
Square Footage 909 sqft
Price per Sqft $258
Subdivision Briarwood
MLS Listing ID 2060201
Style Stories: 2
Bedrooms 1
Full Baths 1
Construction Status Blt./Standing
HOA Fees $235/mo
HOA Y/N Yes
Abv Grd Liv Area 909
Year Built 1971
Annual Tax Amount $1,584
Lot Size 3,049 Sqft
Acres 0.07
Lot Dimensions 0.0x0.0x0.0
Property Description
Location
State UT
County Weber
Area Ogdn; Farrw; Hrsvl; Pln Cty.
Zoning Single-Family
Rooms
Basement None
Primary Bedroom Level Floor: 2nd
Master Bedroom Floor: 2nd
Interior
Interior Features Closet: Walk-In, Disposal, Gas Log, Great Room, Kitchen: Updated, Range/Oven: Free Stdng., Vaulted Ceilings
Heating Forced Air, Gas: Central
Cooling Central Air
Flooring Carpet, Laminate, Tile
Fireplaces Number 1
Fireplaces Type Fireplace Equipment
Inclusions Dryer, Fireplace Equipment, Range, Range Hood, Refrigerator, Storage Shed(s), Washer, Window Coverings
Equipment Fireplace Equipment, Storage Shed(s), Window Coverings
Fireplace Yes
Window Features Blinds,Part
Appliance Dryer, Range Hood, Refrigerator, Washer
Exterior
Exterior Feature Double Pane Windows, Lighting, Sliding Glass Doors, Walkout, Patio: Open
Carport Spaces 1
Pool Gunite, Fenced, In Ground
Community Features Clubhouse
Utilities Available Natural Gas Connected, Electricity Connected, Sewer Connected, Sewer: Public, Water Connected
Amenities Available Clubhouse, Pool, Trash, Water
View Y/N Yes
View Mountain(s)
Roof Type Asphalt,Pitched
Present Use Residential
Topography Fenced: Part, Road: Paved, Secluded Yard, Sprinkler: Auto-Full, Terrain, Flat, View: Mountain
Porch Patio: Open
Total Parking Spaces 3
Private Pool Yes
Building
Lot Description Fenced: Part, Road: Paved, Secluded, Sprinkler: Auto-Full, View: Mountain
Faces South
Story 2
Sewer Sewer: Connected, Sewer: Public
Water Culinary
Structure Type Brick,Cedar
New Construction No
Construction Status Blt./Standing
Schools
Elementary Schools Horace Mann
Middle Schools Mound Fort
High Schools Ben Lomond
School District Ogden
Others
HOA Fee Include Trash,Water
Senior Community No
Tax ID 13-144-0005
Monthly Total Fees $235
Acceptable Financing Cash, Conventional, FHA, VA Loan
Listing Terms Cash, Conventional, FHA, VA Loan





