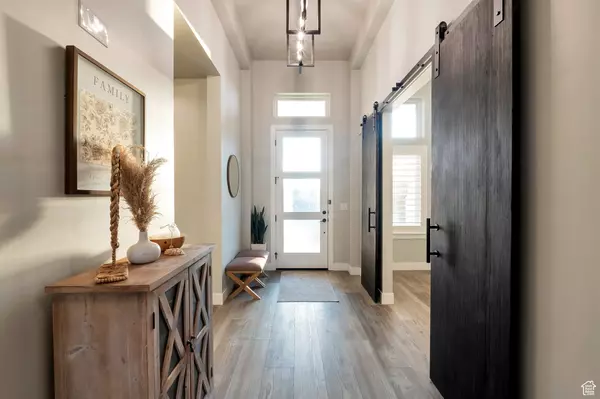1218 N 2550 W Lehi, UT 84043
5 Beds
4 Baths
5,416 SqFt
UPDATED:
01/26/2025 03:05 PM
Key Details
Property Type Single Family Home
Sub Type Single Family Residence
Listing Status Active
Purchase Type For Sale
Square Footage 5,416 sqft
Price per Sqft $267
Subdivision Colledge Farms
MLS Listing ID 2060159
Style Rambler/Ranch
Bedrooms 5
Full Baths 2
Half Baths 1
Three Quarter Bath 1
Construction Status Blt./Standing
HOA Fees $50/mo
HOA Y/N Yes
Abv Grd Liv Area 2,708
Year Built 2019
Annual Tax Amount $5,237
Lot Size 0.470 Acres
Acres 0.47
Lot Dimensions 0.0x0.0x0.0
Property Description
Location
State UT
County Utah
Area Am Fork; Hlnd; Lehi; Saratog.
Zoning Single-Family
Rooms
Basement Full
Primary Bedroom Level Floor: 1st
Master Bedroom Floor: 1st
Main Level Bedrooms 2
Interior
Interior Features Bar: Wet, Bath: Master, Bath: Sep. Tub/Shower, Closet: Walk-In, Den/Office, Disposal, Floor Drains, Gas Log, Great Room, Kitchen: Second, Kitchen: Updated, Oven: Double, Oven: Gas, Oven: Wall, Range/Oven: Built-In, Instantaneous Hot Water, Silestone Countertops, Theater Room, Smart Thermostat(s)
Cooling Central Air
Flooring Carpet, Laminate, Tile
Fireplaces Number 1
Fireplaces Type Fireplace Equipment
Inclusions Ceiling Fan, Dryer, Fireplace Equipment, Humidifier, Microwave, Range, Range Hood, Refrigerator, Swing Set, Washer, Water Softener: Own, Window Coverings, Projector, Video Door Bell(s), Smart Thermostat(s)
Equipment Fireplace Equipment, Humidifier, Swing Set, Window Coverings, Projector
Fireplace Yes
Window Features Blinds,Plantation Shutters
Appliance Ceiling Fan, Dryer, Microwave, Range Hood, Refrigerator, Washer, Water Softener Owned
Laundry Electric Dryer Hookup, Gas Dryer Hookup
Exterior
Exterior Feature Double Pane Windows, Lighting, Patio: Covered, Porch: Open, Sliding Glass Doors
Garage Spaces 4.0
Pool Gunite, In Ground
Utilities Available Natural Gas Connected, Electricity Connected, Sewer Connected, Sewer: Public, Water Connected
Amenities Available Clubhouse, Gated, Hiking Trails, Picnic Area, Playground, Pool
View Y/N Yes
View Mountain(s)
Roof Type Asphalt
Present Use Single Family
Topography Corner Lot, Curb & Gutter, Fenced: Full, Road: Paved, Secluded Yard, Sidewalks, Sprinkler: Auto-Full, Terrain, Flat, View: Mountain, Drip Irrigation: Auto-Part
Handicap Access Single Level Living
Porch Covered, Porch: Open
Total Parking Spaces 14
Private Pool Yes
Building
Lot Description Corner Lot, Curb & Gutter, Fenced: Full, Road: Paved, Secluded, Sidewalks, Sprinkler: Auto-Full, View: Mountain, Drip Irrigation: Auto-Part
Faces West
Story 2
Sewer Sewer: Connected, Sewer: Public
Water Culinary, Secondary
Finished Basement 100
Structure Type Brick,Cement Siding
New Construction No
Construction Status Blt./Standing
Schools
Elementary Schools North Point
Middle Schools Willowcreek
High Schools Lehi
School District Alpine
Others
Senior Community No
Tax ID 65-557-0009
Monthly Total Fees $50
Acceptable Financing Cash, Conventional, Exchange, FHA, VA Loan
Listing Terms Cash, Conventional, Exchange, FHA, VA Loan





