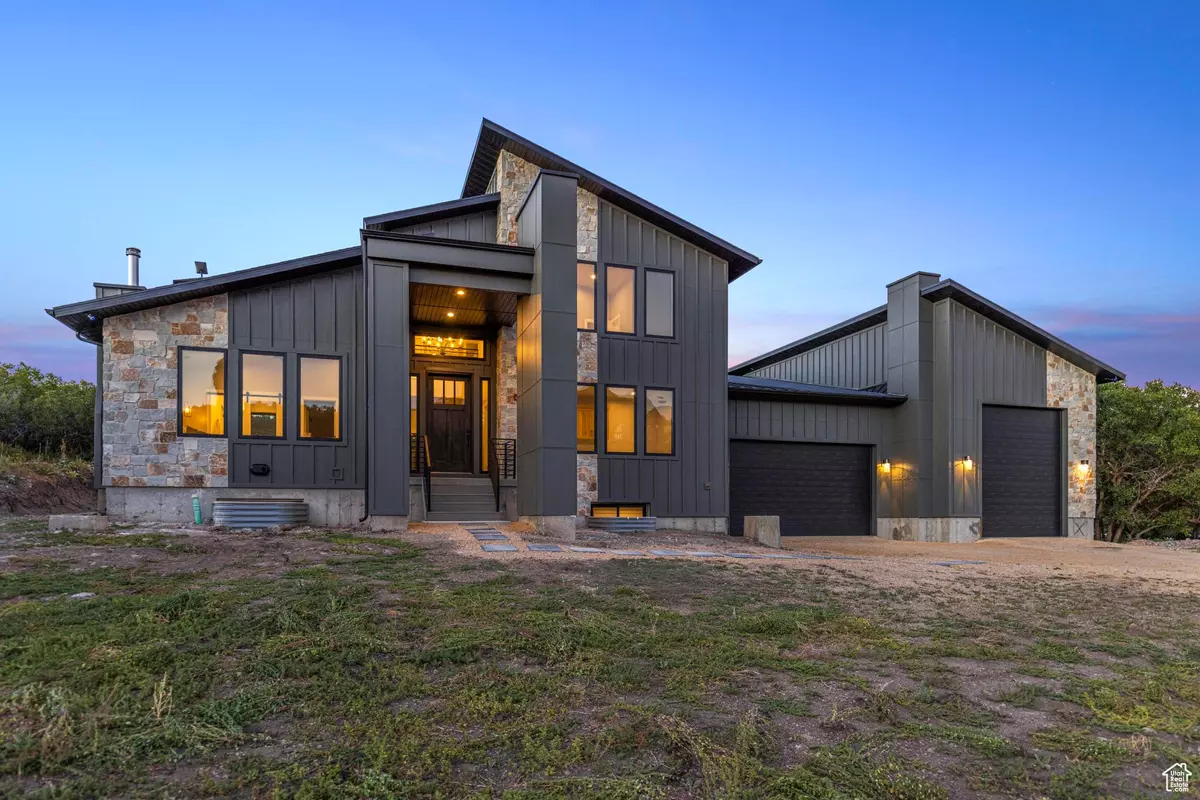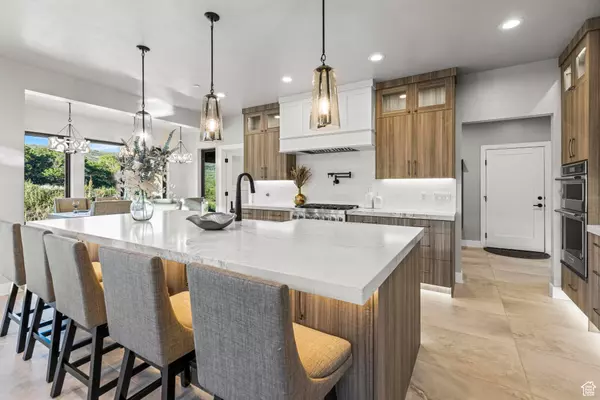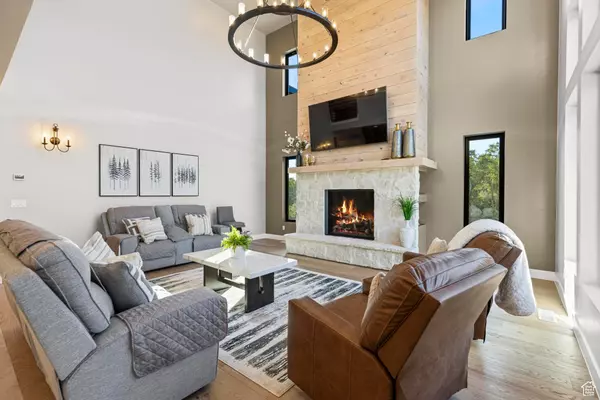9415 E ACORN CIR Heber City, UT 84032
6 Beds
6 Baths
6,124 SqFt
UPDATED:
01/20/2025 11:10 PM
Key Details
Property Type Single Family Home
Sub Type Single Family Residence
Listing Status Active
Purchase Type For Sale
Square Footage 6,124 sqft
Price per Sqft $325
Subdivision Timber Lakes
MLS Listing ID 2059738
Style Stories: 2
Bedrooms 6
Full Baths 4
Half Baths 2
Construction Status Blt./Standing
HOA Fees $1,895/ann
HOA Y/N Yes
Abv Grd Liv Area 3,712
Year Built 2023
Annual Tax Amount $15,680
Lot Size 1.200 Acres
Acres 1.2
Lot Dimensions 0.0x0.0x0.0
Property Description
Location
State UT
County Wasatch
Area Charleston; Heber
Zoning Single-Family
Rooms
Basement Full
Primary Bedroom Level Floor: 1st, Floor: 2nd
Master Bedroom Floor: 1st, Floor: 2nd
Main Level Bedrooms 1
Interior
Interior Features Alarm: Fire, Bath: Master, Bath: Sep. Tub/Shower, Closet: Walk-In, Den/Office, Disposal, Great Room, Jetted Tub, Kitchen: Second, Oven: Double, Oven: Wall, Range: Gas, Range/Oven: Free Stdng., Vaulted Ceilings, Instantaneous Hot Water, Granite Countertops
Cooling Central Air
Flooring Carpet, Hardwood, Laminate, Tile
Fireplaces Number 3
Fireplace Yes
Laundry Electric Dryer Hookup
Exterior
Exterior Feature Double Pane Windows, Entry (Foyer), Patio: Covered, Sliding Glass Doors
Garage Spaces 5.0
Utilities Available Natural Gas Connected, Electricity Connected, Sewer: Septic Tank, Water Connected
Amenities Available Barbecue, Biking Trails, RV Parking, Controlled Access, Gated, Hiking Trails, On Site Security, Pets Permitted, Picnic Area, Security, Snow Removal
View Y/N Yes
View Mountain(s)
Roof Type Asphalt,Metal
Present Use Single Family
Topography Road: Unpaved, Terrain: Grad Slope, Terrain: Mountain, View: Mountain, Wooded, View: Water
Handicap Access Single Level Living
Porch Covered
Total Parking Spaces 5
Private Pool No
Building
Lot Description Road: Unpaved, Terrain: Grad Slope, Terrain: Mountain, View: Mountain, Wooded, View: Water
Faces South
Story 3
Sewer Septic Tank
Water Culinary
Finished Basement 95
Structure Type Stone,Cement Siding
New Construction No
Construction Status Blt./Standing
Schools
Elementary Schools J R Smith
Middle Schools Timpanogos Middle
High Schools Wasatch
School District Wasatch
Others
Senior Community No
Tax ID 00-0003-1125
Monthly Total Fees $1, 895
Acceptable Financing Cash, Conventional
Listing Terms Cash, Conventional





