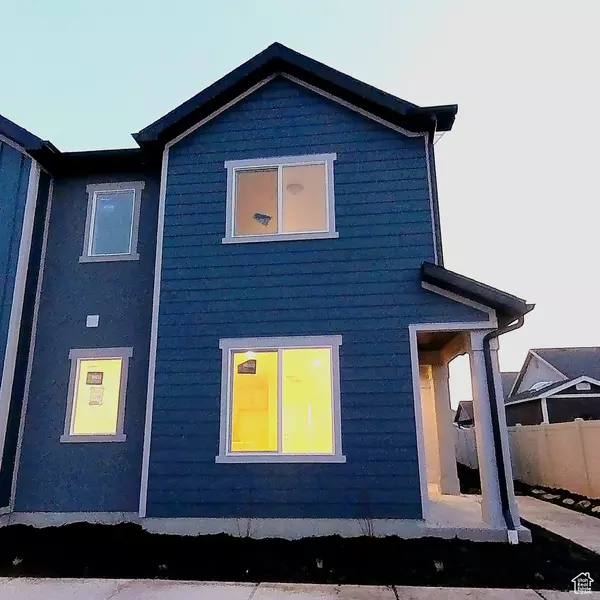3372 W 3785 S #4025 West Haven, UT 84401
2 Beds
3 Baths
1,466 SqFt
UPDATED:
01/24/2025 01:45 AM
Key Details
Property Type Townhouse
Sub Type Townhouse
Listing Status Active
Purchase Type For Sale
Square Footage 1,466 sqft
Price per Sqft $261
Subdivision Salt Point
MLS Listing ID 2055605
Style Townhouse; Row-end
Bedrooms 2
Full Baths 2
Half Baths 1
Construction Status Blt./Standing
HOA Fees $90/mo
HOA Y/N Yes
Abv Grd Liv Area 1,466
Year Built 2024
Annual Tax Amount $2,200
Lot Size 1,306 Sqft
Acres 0.03
Lot Dimensions 0.0x0.0x0.0
Property Description
Location
State UT
County Weber
Area Ogdn; W Hvn; Ter; Rvrdl
Zoning Multi-Family
Rooms
Basement Slab
Primary Bedroom Level Floor: 2nd
Master Bedroom Floor: 2nd
Interior
Interior Features Closet: Walk-In, Disposal, Range: Gas, Silestone Countertops
Cooling Central Air
Flooring Carpet, Tile
Inclusions Microwave, Range
Fireplace No
Window Features None
Appliance Microwave
Exterior
Exterior Feature Porch: Open
Garage Spaces 2.0
Utilities Available Natural Gas Connected, Electricity Connected, Sewer Connected, Water Connected
Amenities Available Insurance, Pets Permitted, Snow Removal
View Y/N No
Roof Type Asphalt
Present Use Residential
Porch Porch: Open
Total Parking Spaces 2
Private Pool No
Building
Faces West
Story 2
Sewer Sewer: Connected
Water Culinary
Structure Type Asphalt,Stucco,Cement Siding
New Construction No
Construction Status Blt./Standing
Schools
Elementary Schools West Haven
Middle Schools Rocky Mt
High Schools Fremont
School District Weber
Others
HOA Fee Include Insurance
Senior Community No
Tax ID 08-678-0025
Monthly Total Fees $90
Acceptable Financing Cash, Conventional, FHA, VA Loan
Listing Terms Cash, Conventional, FHA, VA Loan





