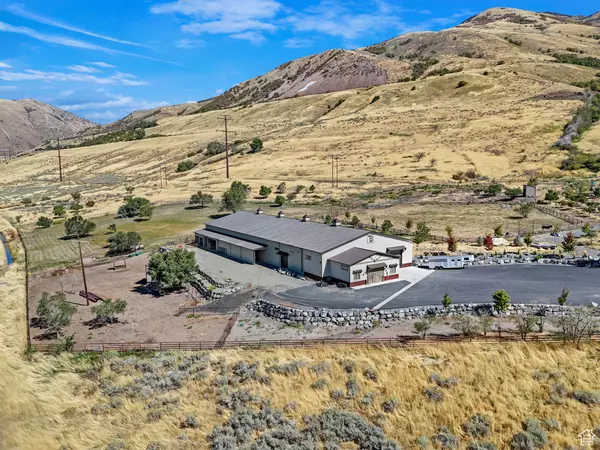165 E 1550 S Perry, UT 84302
5 Beds
5 Baths
5,073 SqFt
UPDATED:
10/21/2024 03:34 PM
Key Details
Property Type Single Family Home
Sub Type Recreational
Listing Status Active
Purchase Type For Sale
Square Footage 5,073 sqft
Price per Sqft $758
MLS Listing ID 2030183
Style Rambler/Ranch
Bedrooms 5
Full Baths 3
Half Baths 2
Construction Status Blt./Standing
HOA Y/N No
Abv Grd Liv Area 2,546
Year Built 2005
Annual Tax Amount $9,856
Lot Size 33.000 Acres
Acres 33.0
Lot Dimensions 0.0x0.0x0.0
Property Description
Location
State UT
County Box Elder
Area Brigham City; Perry; Mantua
Zoning Single-Family, Agricultural
Rooms
Basement Daylight, Entrance, Full
Primary Bedroom Level Floor: 1st
Master Bedroom Floor: 1st
Main Level Bedrooms 2
Interior
Interior Features Bar: Wet, Bath: Master, Bath: Sep. Tub/Shower, Closet: Walk-In, Den/Office, Disposal, Floor Drains, Gas Log, Kitchen: Second, Kitchen: Updated, Oven: Wall, Range: Countertop, Range: Gas, Range/Oven: Built-In, Vaulted Ceilings, Granite Countertops
Heating Propane, Radiant Floor
Cooling Central Air
Flooring Carpet
Fireplaces Number 3
Inclusions Ceiling Fan, Dog Run, Microwave, Range, Range Hood, Water Softener: Own, Window Coverings
Equipment Dog Run, Window Coverings
Fireplace Yes
Window Features Plantation Shutters,Shades
Appliance Ceiling Fan, Microwave, Range Hood, Water Softener Owned
Laundry Electric Dryer Hookup, Gas Dryer Hookup
Exterior
Exterior Feature Barn, Basement Entrance, Deck; Covered, Double Pane Windows, Entry (Foyer), Horse Property, Out Buildings, Patio: Covered, Porch: Open, Walkout
Garage Spaces 6.0
Utilities Available Electricity Connected, Sewer: Septic Tank, Water Connected
View Y/N Yes
View Lake, Mountain(s), Valley
Roof Type Asphalt,Pitched
Present Use Recreational
Topography Fenced: Full, Road: Paved, Secluded Yard, Sprinkler: Auto-Part, Terrain, Flat, Terrain: Grad Slope, Terrain: Mountain, View: Lake, View: Mountain, View: Valley, Private
Porch Covered, Porch: Open
Total Parking Spaces 6
Private Pool No
Building
Lot Description Fenced: Full, Road: Paved, Secluded, Sprinkler: Auto-Part, Terrain: Grad Slope, Terrain: Mountain, View: Lake, View: Mountain, View: Valley, Private
Story 2
Sewer Septic Tank
Water Culinary, Irrigation: Pressure, Well
Finished Basement 85
Structure Type Brick,Stucco,Metal Siding
New Construction No
Construction Status Blt./Standing
Schools
Elementary Schools Three Mile Creek
Middle Schools Box Elder
High Schools Box Elder
School District Box Elder
Others
Senior Community No
Tax ID 03-159-0126
Acceptable Financing Cash, Conventional
Listing Terms Cash, Conventional





