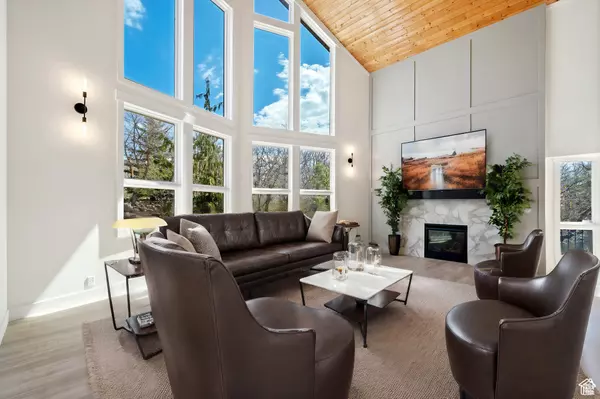1919 E 6825 N Liberty, UT 84310
5 Beds
3 Baths
3,882 SqFt
UPDATED:
01/20/2025 11:31 PM
Key Details
Property Type Single Family Home
Sub Type Single Family Residence
Listing Status Active
Purchase Type For Sale
Square Footage 3,882 sqft
Price per Sqft $276
Subdivision Durfee Creek Est. #1
MLS Listing ID 2027695
Style Stories: 2
Bedrooms 5
Full Baths 2
Three Quarter Bath 1
Construction Status Blt./Standing
HOA Fees $375/ann
HOA Y/N Yes
Abv Grd Liv Area 2,335
Year Built 1995
Annual Tax Amount $5,192
Lot Size 1.260 Acres
Acres 1.26
Lot Dimensions 0.0x0.0x0.0
Property Description
Location
State UT
County Weber
Area Lbrty; Edn; Nordic Vly; Huntsvl
Zoning Single-Family
Rooms
Basement Daylight, Entrance, Full, Walk-Out Access
Primary Bedroom Level Floor: 2nd
Master Bedroom Floor: 2nd
Main Level Bedrooms 2
Interior
Interior Features Bar: Wet, Bath: Master, Bath: Sep. Tub/Shower, Closet: Walk-In, Gas Log, Vaulted Ceilings
Heating Forced Air, Gas: Central
Cooling Central Air
Flooring Carpet
Fireplaces Number 2
Inclusions Ceiling Fan, Hot Tub, Microwave, Range, Range Hood, Refrigerator, Water Softener: Own
Equipment Hot Tub
Fireplace Yes
Appliance Ceiling Fan, Microwave, Range Hood, Refrigerator, Water Softener Owned
Exterior
Exterior Feature Basement Entrance, Deck; Covered, Double Pane Windows, Entry (Foyer), Horse Property, Patio: Covered, Skylights, Walkout
Garage Spaces 2.0
Utilities Available Natural Gas Connected, Electricity Connected, Sewer: Septic Tank, Water Connected
Amenities Available Biking Trails, Hiking Trails, Horse Trails
View Y/N Yes
View Mountain(s), Valley
Roof Type Asphalt
Present Use Single Family
Topography Road: Paved, Terrain: Grad Slope, View: Mountain, View: Valley, Wooded
Porch Covered
Total Parking Spaces 2
Private Pool No
Building
Lot Description Road: Paved, Terrain: Grad Slope, View: Mountain, View: Valley, Wooded
Faces Northeast
Story 3
Sewer Septic Tank
Water Culinary
Finished Basement 100
Structure Type Brick,Cement Siding
New Construction No
Construction Status Blt./Standing
Schools
Elementary Schools Valley
Middle Schools Snowcrest
High Schools Weber
School District Weber
Others
Senior Community No
Tax ID 17-137-0001
Monthly Total Fees $375
Acceptable Financing Cash, Conventional, FHA, VA Loan
Listing Terms Cash, Conventional, FHA, VA Loan





