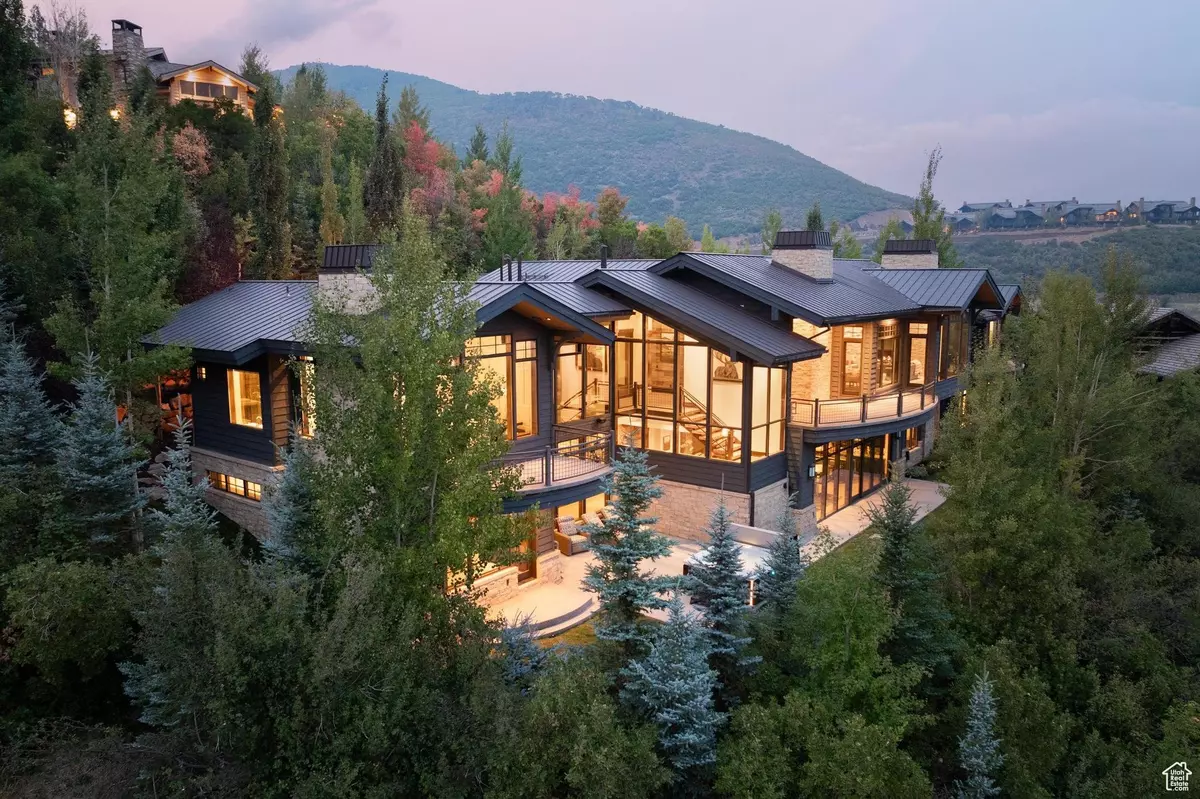2728 W DEER HOLLOW CT Park City, UT 84060
6 Beds
9 Baths
8,583 SqFt
UPDATED:
01/06/2025 10:56 PM
Key Details
Property Type Single Family Home
Sub Type Single Family Residence
Listing Status Pending
Purchase Type For Sale
Square Footage 8,583 sqft
Price per Sqft $1,602
Subdivision Deer Crest Estates
MLS Listing ID 2023359
Style Stories: 2
Bedrooms 6
Full Baths 2
Half Baths 3
Three Quarter Bath 4
Construction Status Blt./Standing
HOA Fees $11,800/ann
HOA Y/N Yes
Abv Grd Liv Area 4,647
Year Built 2014
Annual Tax Amount $46,272
Lot Size 0.870 Acres
Acres 0.87
Lot Dimensions 0.0x0.0x0.0
Property Description
Location
State UT
County Wasatch
Rooms
Basement Walk-Out Access
Main Level Bedrooms 2
Interior
Interior Features Closet: Walk-In, Den/Office, Disposal, Great Room, Vaulted Ceilings
Heating Radiant Floor
Cooling Central Air
Flooring Hardwood, Marble
Fireplaces Number 6
Inclusions Ceiling Fan, Refrigerator
Fireplace Yes
Appliance Ceiling Fan, Refrigerator
Exterior
Exterior Feature Balcony, Deck; Covered, Walkout
Garage Spaces 3.0
Utilities Available Natural Gas Connected, Electricity Connected, Sewer Connected, Sewer: Public, Water Connected
Amenities Available Insurance, Maintenance
View Y/N No
Roof Type Metal
Present Use Single Family
Total Parking Spaces 3
Private Pool No
Building
Story 2
Sewer Sewer: Connected, Sewer: Public
Water Culinary, Irrigation
Finished Basement 100
New Construction No
Construction Status Blt./Standing
Schools
Elementary Schools Midway
Middle Schools Rocky Mountain
High Schools Wasatch
School District Wasatch
Others
HOA Fee Include Insurance,Maintenance Grounds
Senior Community No
Tax ID 0016-7119
Monthly Total Fees $11, 800
Acceptable Financing Cash, Conventional
Listing Terms Cash, Conventional





